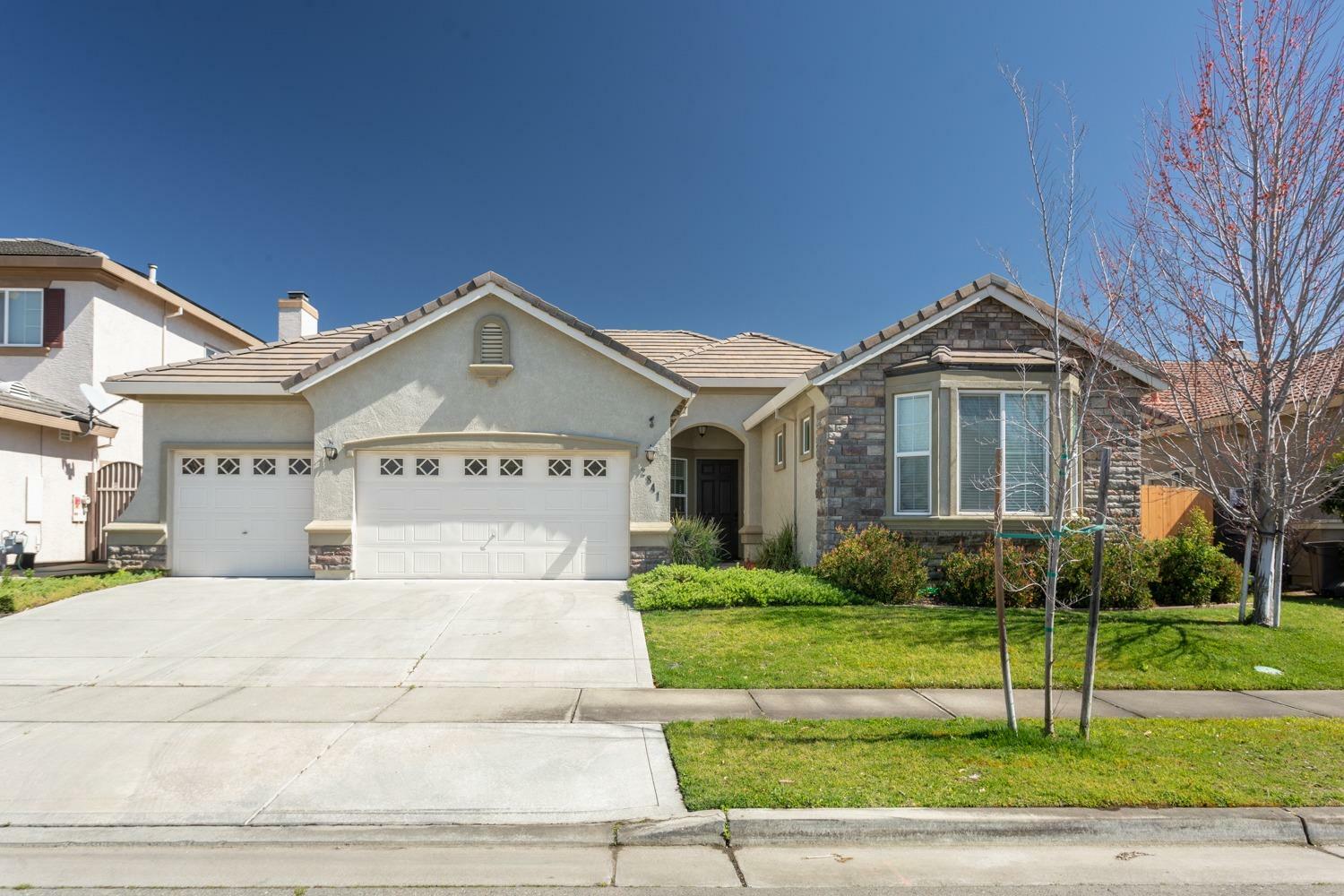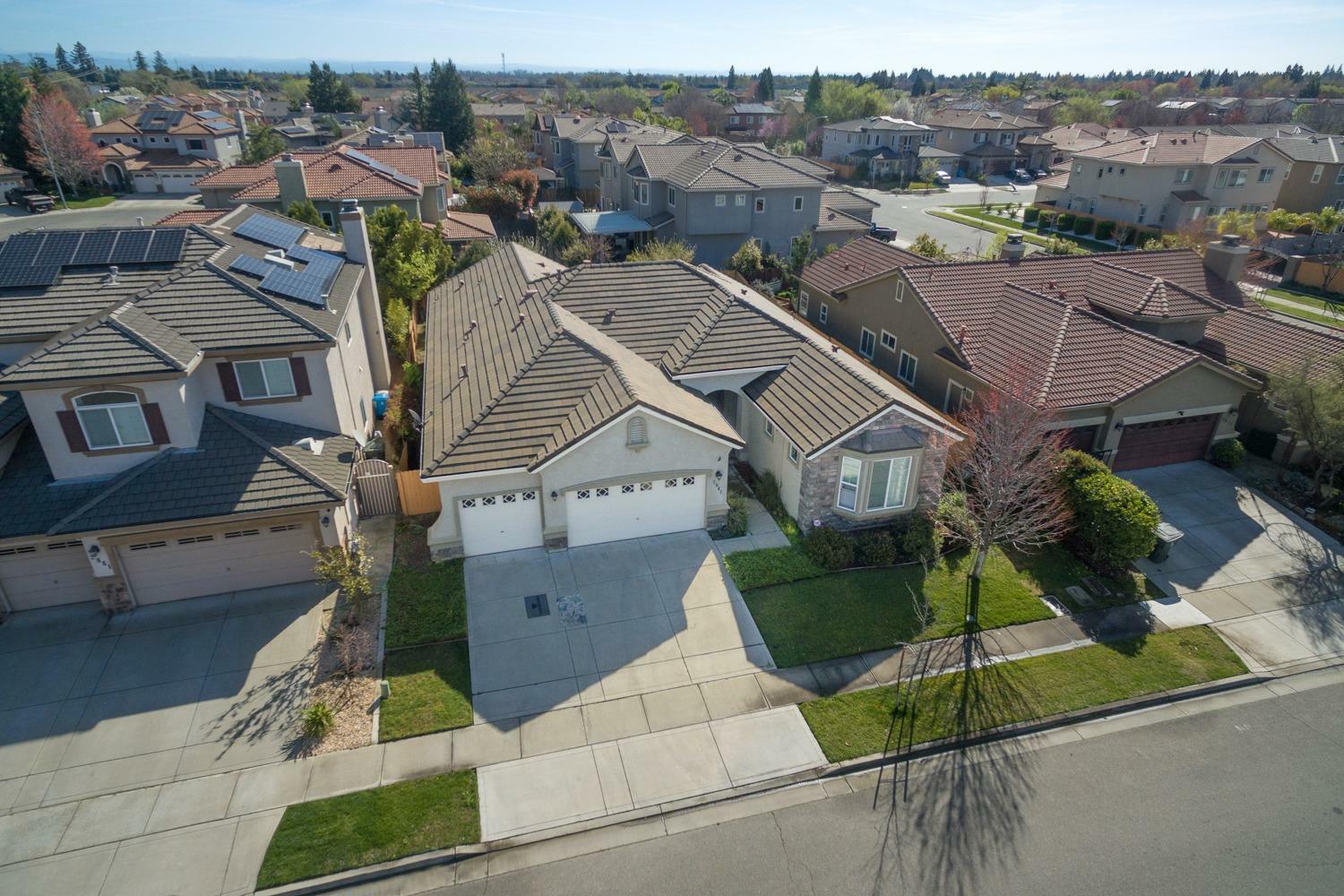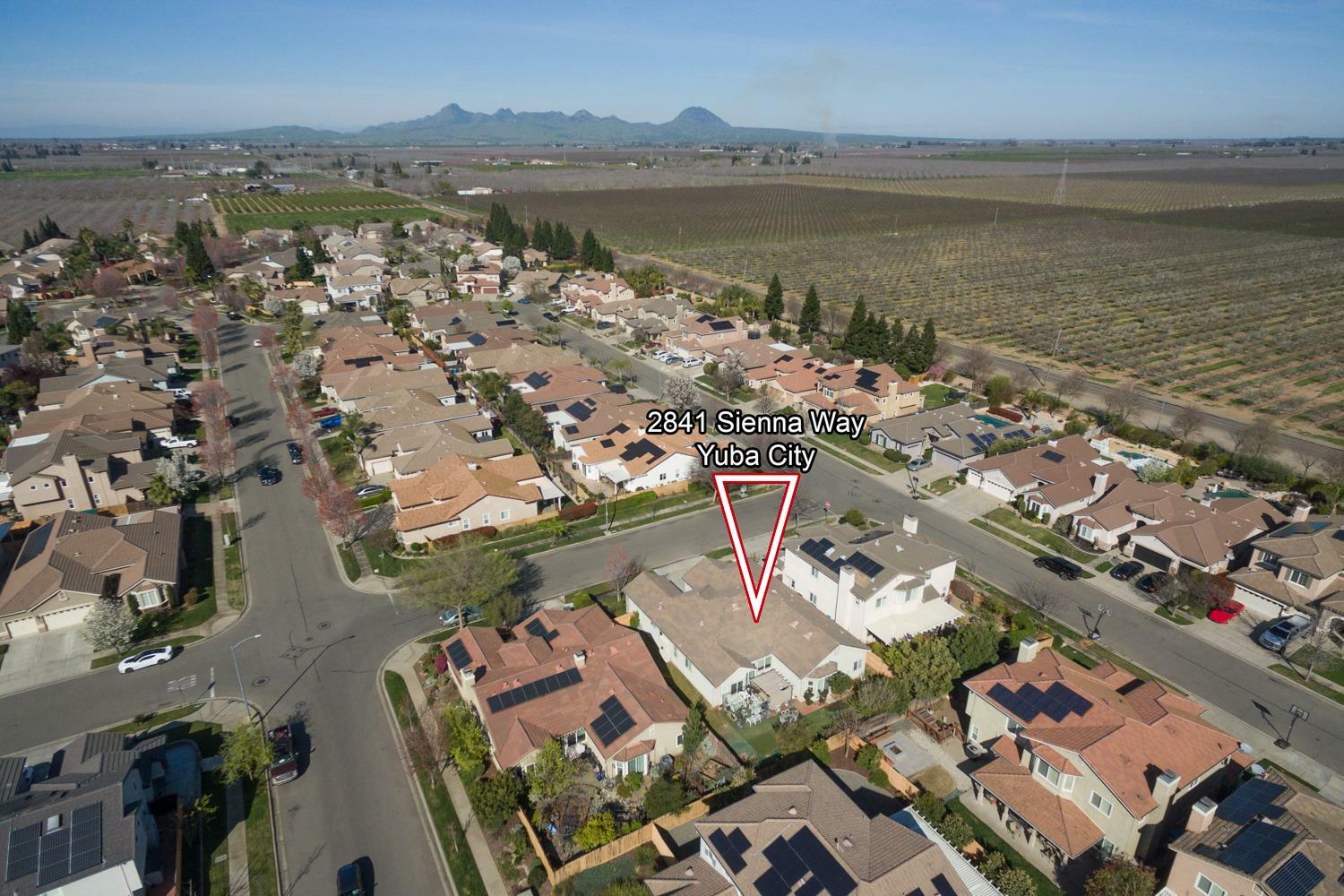


Listing Courtesy of:  Metrolist / Coldwell Banker Associated Brokers / Jack Haight
Metrolist / Coldwell Banker Associated Brokers / Jack Haight
 Metrolist / Coldwell Banker Associated Brokers / Jack Haight
Metrolist / Coldwell Banker Associated Brokers / Jack Haight 2841 Sienna Way Yuba City, CA 95993
Active (49 Days)
$675,000
MLS #:
224028035
224028035
Lot Size
7,841 SQFT
7,841 SQFT
Type
Single-Family Home
Single-Family Home
Year Built
2015
2015
Style
Contemporary, Mediterranean
Contemporary, Mediterranean
School District
Yuba City Unified
Yuba City Unified
County
Sutter County
Sutter County
Listed By
Jack Haight, DRE #01085149 CA, Coldwell Banker Associated Brokers
Source
Metrolist
Last checked May 9 2024 at 6:28 AM GMT+0000
Metrolist
Last checked May 9 2024 at 6:28 AM GMT+0000
Bathroom Details
- Full Bathrooms: 3
Interior Features
- Appliances: Gas Cook Top
- Appliances: Dishwasher
- Appliances: Microwave
- Appliances: Gas Water Heater
- Appliances: Plumbed for Ice Maker
- Appliances: Built-In Gas Oven
Kitchen
- Island
- Island W/Sink
- Kitchen/Family Combo
- Pantry Closet
- Granite Counter
Lot Information
- Landscape Front
- Curb(s)/Gutter(s)
Property Features
- Fireplace: Family Room
- Fireplace: 2
- Fireplace: Stone
- Fireplace: Living Room
- Fireplace: Gas Log
- Foundation: Slab
Heating and Cooling
- Central
Flooring
- Carpet
- Tile
Exterior Features
- Stone
- Wood
- Frame
- Roof: Tile
Utility Information
- Utilities: Internet Available, Public, Natural Gas Connected, Cable Available
- Sewer: Public Sewer
Garage
- Garage Facing Front
Stories
- 1
Living Area
- 2,538 sqft
Additional Listing Info
- Buyer Brokerage Commission: 2.5
Location
Listing Price History
Date
Event
Price
% Change
$ (+/-)
May 01, 2024
Price Changed
$675,000
-5%
-35,000
Mar 21, 2024
Original Price
$710,000
-
-
Disclaimer: All measurements and all calculations of area are approximate. Information provided by Seller/Other sources, not verified by Broker. All interested persons should independently verify accuracy of information. Provided properties may or may not be listed by the office/agent presenting the information. Data maintained by MetroList® may not reflect all real estate activity in the market. All real estate content on this site is subject to the Federal Fair Housing Act of 1968, as amended, which makes it illegal to advertise any preference, limitation or discrimination because of race, color, religion, sex, handicap, family status or national origin or an intention to make any such preference, limitation or discrimination. MetroList CA data last updated 5/8/24 23:28 Powered by MoxiWorks®


Description